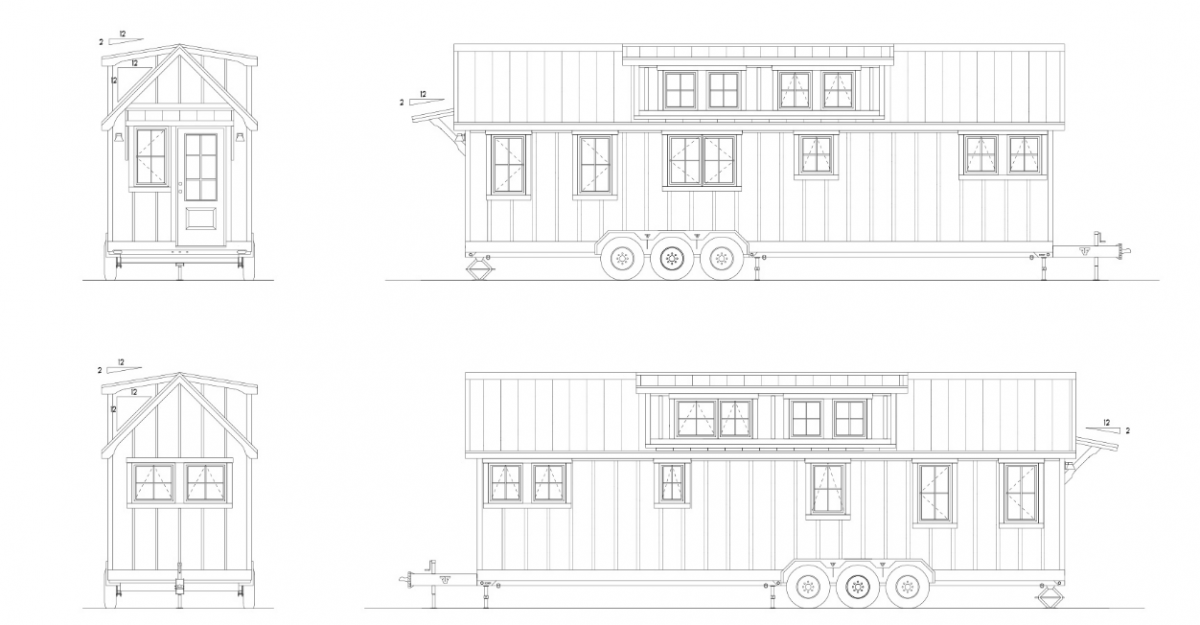Tiny homes have become extremely popular as traditional housing prices continue to soar. Whether you wish to live economically or want a tiny home as an off-grid retreat, these small dwellings offer a flexible way to live comfortably. Charity organizations can also use these homes to solve homelessness in states needing social housing. You will find many builders offering tiny cabins for sale, but connecting with the established tiny home builders gets easier when you go via TinyHouseMe. We are an online directory connecting you with US builders offering cabins on wheels for sale. You can save time searching for tiny home builders online by connecting with TinyHouseMe. This online platform has hundreds of builders and showcases innumerable tiny home models to ensure you make the perfect selection.
Planning stage
YouTube videos showing cool tiny home design ideas are exciting. However, these cool ideas may not be functional enough and will cost you extra bucks. You need an established builder to help you plan your tiny home. The small dwellings can be customized to create more space and generate greater utility. You can get tiny cabins for sale in different sizes and layouts. The upgraded ones come with advanced features and amenities.
Check the local building laws and zonal codes before you start with the design structure
Most people look for cabins on wheels for sale to eliminate the headache of needing a building permit. In the US, most people prefer living in a home with wheels as these houses are legally classified as “campervans” and are not illegal tiny houses. However, local laws vary, and it’s necessary to have the right information before designing your tiny home. Talk to the builder to know the local laws before determining the size of your tiny home, and also follow the regulations related to the materials you can use to build the structure. You need to connect with a trusted builder via TinyHouseMe to know the legalities before designing the structure. TinyHouseMe ensures you get a faster response and priority service from the builders; otherwise, there will be a time overrun.
Experiment with the floor plans
Your tiny home must be big enough for everyone, including your pets. Living in a tiny home that’s too small or too big is unwise. Check out the floor plans, and learn about the structural design and cost to get a ballpark estimate of what one can expect. After discussing with the builder about the floor plan, revisit it after a few days to make further adjustments. Consider looking at readymade plans and see if they come close to what you have in mind. Designing a plan yourself is great, but you need to have a lot of knowledge and research thoroughly to create a perfect tiny home plan. At TinyHouseMe, you get connected with established builders who use software programs to help you draw a floor plan to scale. Then you have a construction quality blueprint prepared, and half of the battle is already won.
Arranging the tiny home layout
You need to downsize to move into a tiny home, and it’s time to declutter before you start designing the layout. Your lifestyle decides the layout of the house. Big kitchens cost more than living spaces as they take up much floor space. Clever storage ideas make the tiny home design layout more comfortable and liveable and there is no need to shrink unnecessarily. Check out our articles to make the most of the limited storage space. Our builders also talk about designing a living space inside a tiny home and the layout of a functional kitchen area. For further help in planning and designing a tiny home, connect with the experts through TinyHouseMe. We provide helpful resources to plan out your tiny home and provide a consultation session with the experts.
Other parameters to help you pick the ideal tiny home plan
While local laws, floor plans, and layout structure of a tiny home are important parameters, other criteria need a mention.
- Check out the schematics for framing the walls of the tiny home.
- Check out the schematics for pipes and wires inside a tiny home.
- Consider the house weight of a tiny home.
- Discuss the towing capacity of the tiny home on wheels
- Check out the trailer size and determine the square footage of the tiny home. Shorter trailers are easier to tow, while longer ones offer more interior choices.
- Tiny home dormers are a great choice. Modify your tiny home plan to add them to the structure
- Discuss the maximum height you can tow without a permit.
- Plan multi-loft tiny homes for families as they offer more storage space
- Choose ground-floor bed options for kids, guests, and retirees.
- Roofing is important. Shed roofs are easy to build and add height, while gambrel roofs offer maximum loft space. For a traditional roof shape, choose gable roofing.
Final words
A tiny home plan with drawings and diagrams with 3D views can help the builder develop the perfect structure. The plans should have a material list along with the estimated costs. At TinyHouseMe, you can connect with multiple builders and compare the plans and pricing before making the final selection. A trusted builder can help you read a tiny house floor plan. Connect today to get started.



